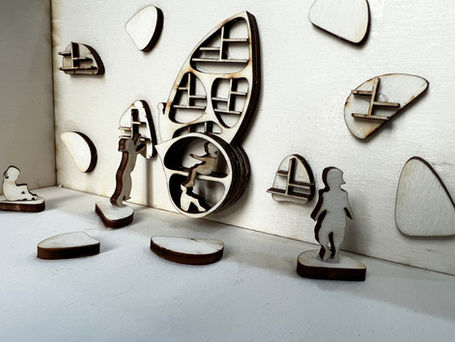
Ehyaa'
What: Orphanage
When: 2022
Where: Egypt
Concept Statement: A dreamy home-like facility that allows the orphan girls of Egypt to expand on their future development by fostering curiosity to improve their essential life skills, and their mental well-being.
The intention of the proposed project aims to create a safe recreational and residential facility that will allow the orphan girls of Egypt between the ages of 0-12 to amplify their future growth by enriching their interests to enhance their essential life skills and their mental well-being, thus creating a sense of belonging.
Scroll all the way down to view Design Outcomes

Site Analysis
This residential villa is in Sheikh Zayed district which is one of the lively and safe districts. It is located in El Yasmine Compound, which is a gated community, which adds to the safety and security of the children. The villa is surrounded by multiple other residential villas, nurseries, pharmacies, schools, sports fields, retail outlets, mosques, wide gardens, and a golf course. Behind the villa directly is a garden that can be utilized as a safe space where the children can play.

Conceptual/ Schematic Phase
Sketches and drawings seen in the posters are playful and are derived from notions that are fantasy-like, dreamy, playful, and more importantly, help to create a closer bond between users to provide a home-like experience.
The butterfly pattern and the use of pastel colors are calming, playful and aid the place attachment theory.
Development of Pattern

Color Scheme

Place Attachment Theory

Conceptual Playroom Model
Click on Image to Expand

Preliminary Phase
Floorplans
Click on Image to Expand

Reflected Ceiling Plans
Click on Image to Expand

Final Phase
Presentation Plans
Click on Image to Expand

Longitudinal Section

Sections and Elevations
Click on Image to Expand

Renders
Exterior Facade

Reception Area

Kitchen and Dining Area

Achievements Wall

Playroom Ages 3-6

Bedroom Ages 3-6

Exterior Rooftop

Playroom Model
Click on Image to Expand

Ehyaa' Presentation Video
Click on Video to Play



















