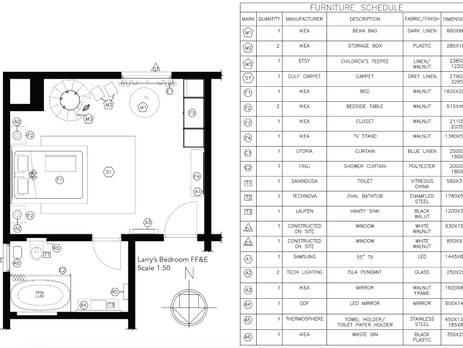
The William's Residence
What: Residence
When: 2021
Where: Qatar
The style approach for an American residence, the William's Family, is on the modern side. After getting to know the family, a concept was developed. The overall space uses a more neutral color palette to suit the needs of the family and more importantly their autistic child, Larry.
The space plan involves a more open plan, similar to the family’s house in the US. The residence uses plenty of daylight as well as ambient light. Cove lighting is used in most rooms to allow the family to be more comfortable. The residence also has a spacious yoga area for the family to enjoy as well as a nice patio for gatherings. The home office, as well as the aquarium, allows the parents, Paul and Jane, to practice their profession in the comfort of their home. The healing crystals and stones are a part of the design since the grandmother, Grace has a wide collection that she has been collecting. Furthermore, the painting frames, as well as textiles used for the pillows, also comes from the traditional collection that the parents have been collecting.
Conceptual Moodboard

Conceptual/ Schematic Phase
Initial Zoning
Click on Image to Expand

Modern/ Contemporary Option
Click on Image to Expand

Classic/ Contemporary Option
Click on Image to Expand

Design Phase
Floor Plans
Click on Image to Expand

Reflected Ceiling Plans
Click on Image to Expand

Elevations
Click on Image to Expand

Furniture, Fixtures, and Equipment Selection
Click on Image to Expand

Lobby

Living Room

Kitchen

Dining Area

Home Office

Child's Bedroom

Child's Bathroom

Technical Details
Click on Image to Expand

































